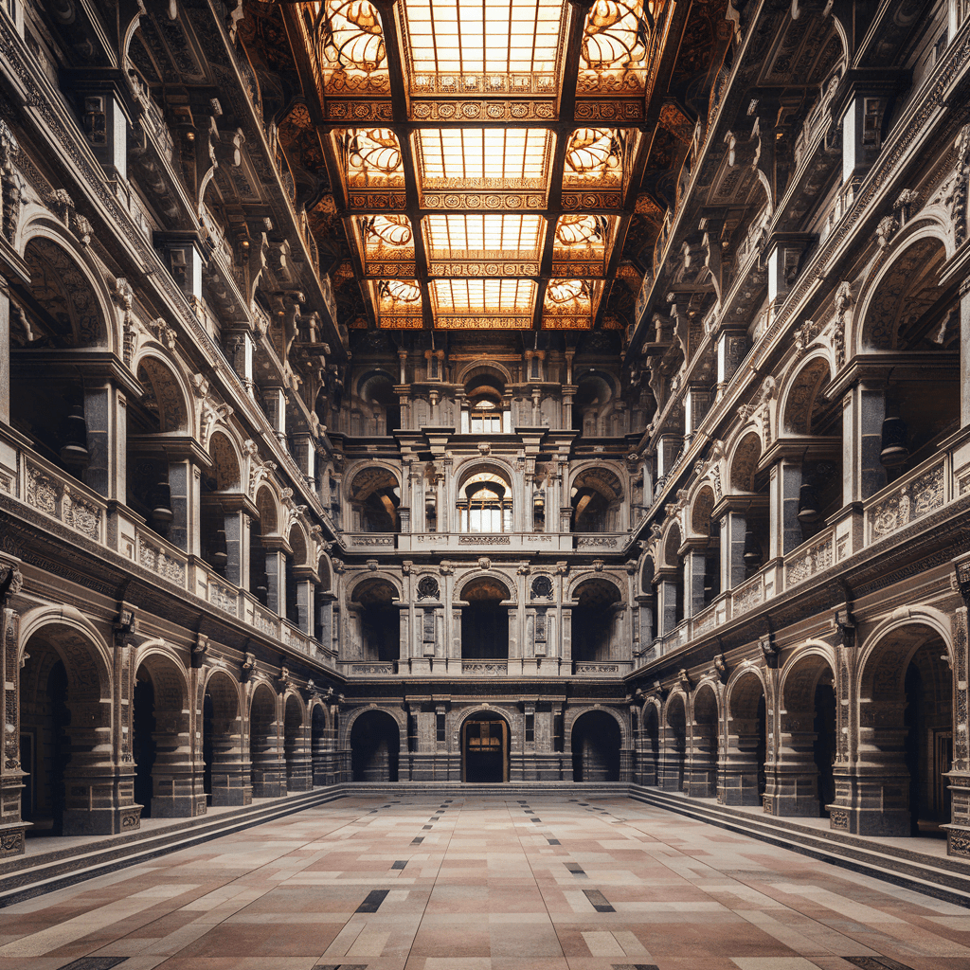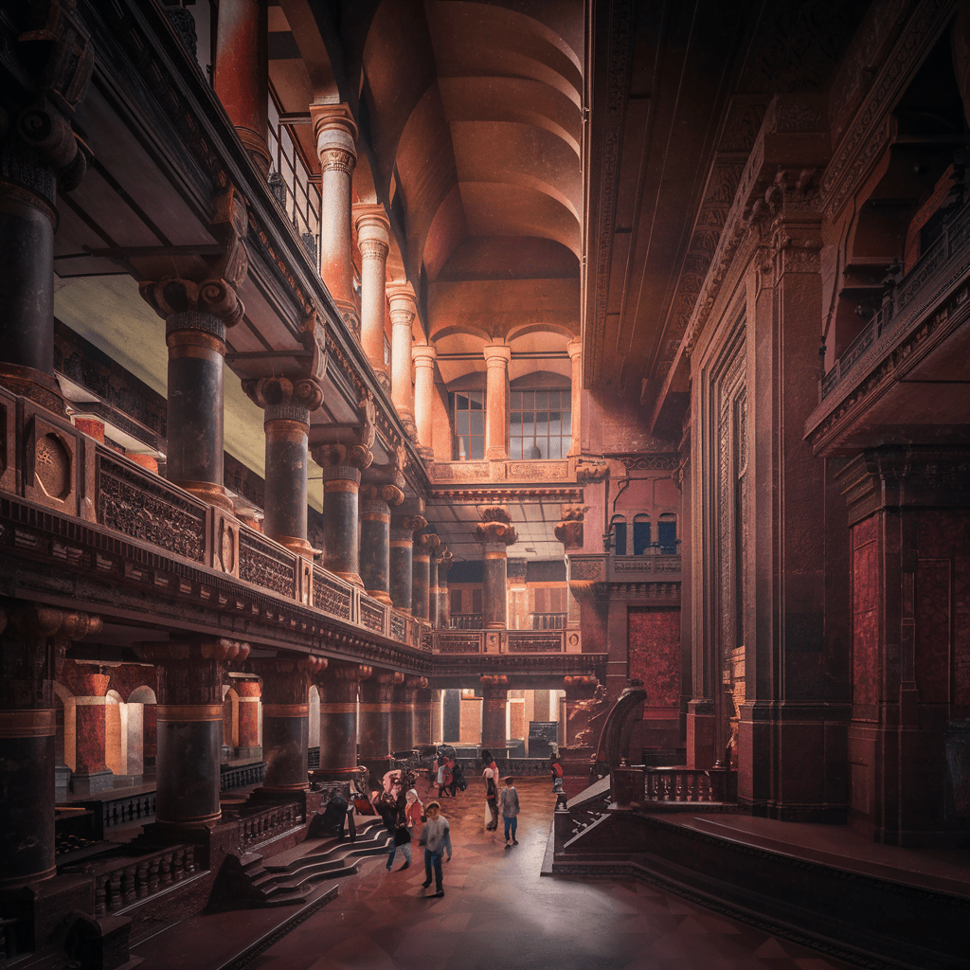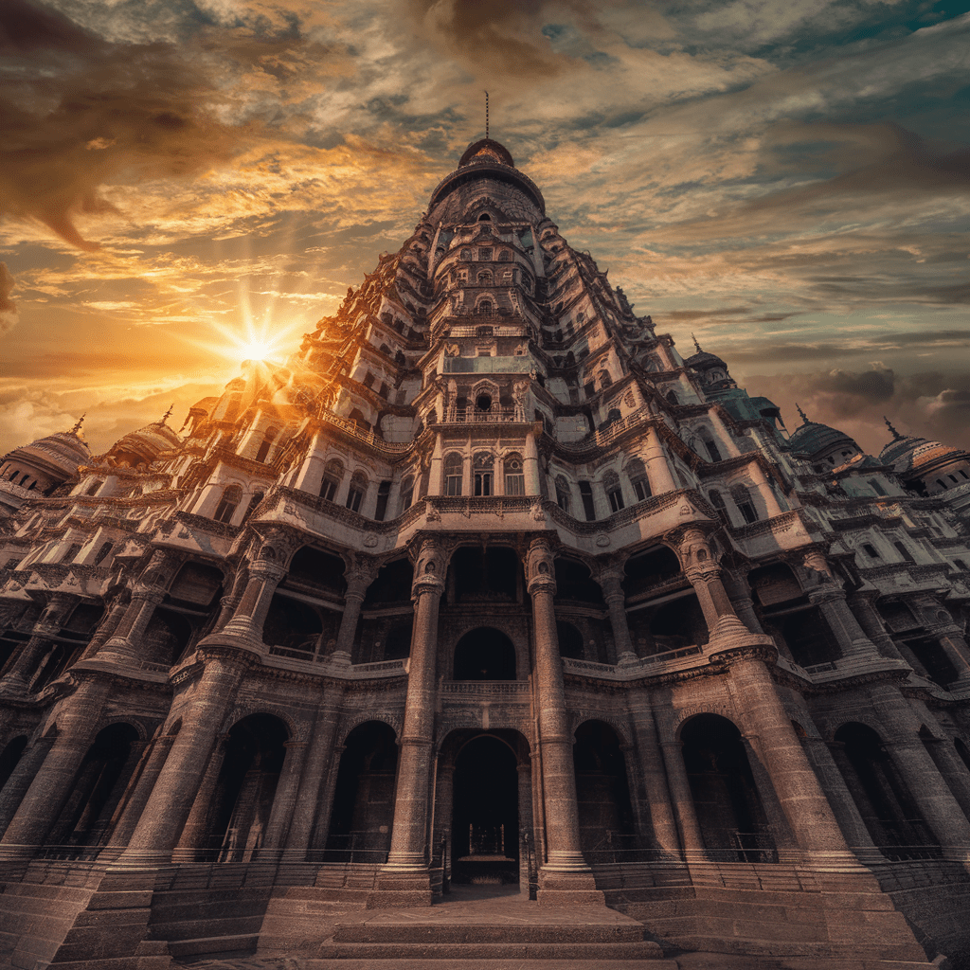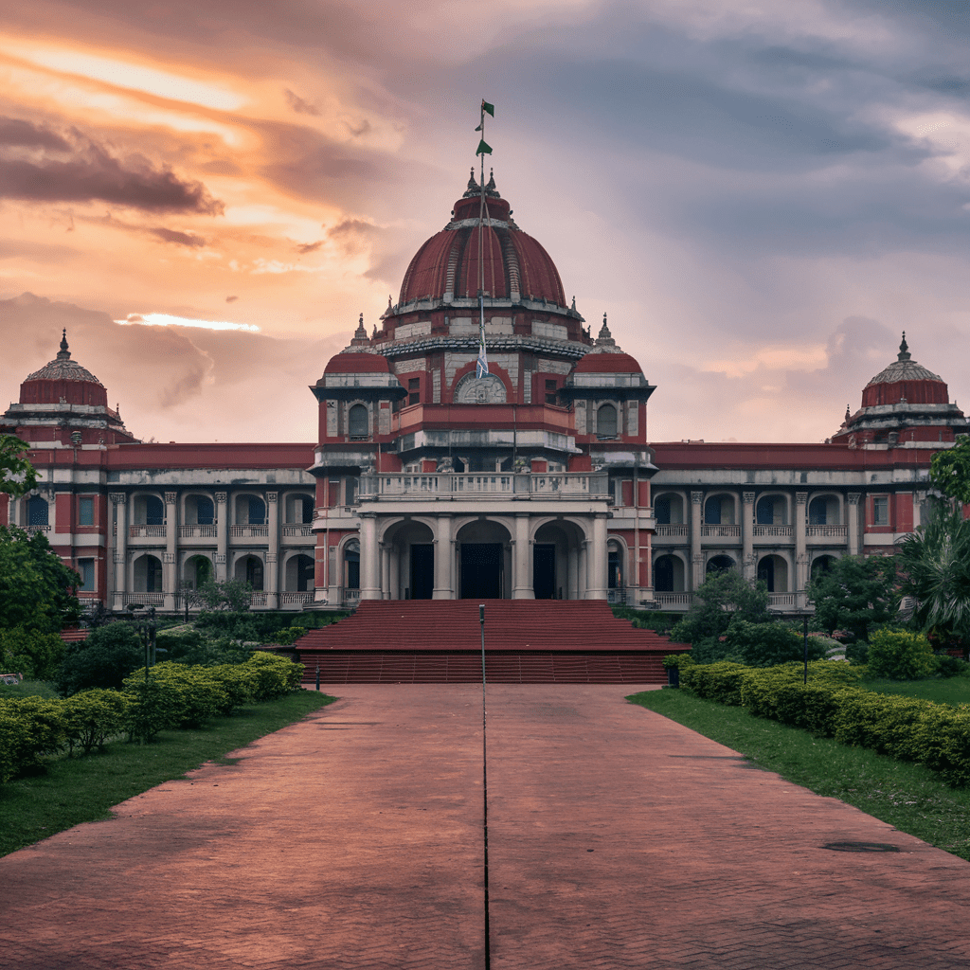Architectural Insights into the Design of Vidhana Soudha
Vidhana Soudha, an emblem of political and cultural ethos in Bangalore, India, stands as a testament to architectural brilliance and ingenuity. Designed in 1954 by Chief Architect B.R. Manickam, under the guidance of then Prime Minister, Pandit Jawaharlal Nehru, and the Chief Minister of Karnataka, Kengal Hanumanthaiah, it is more than just a legislative building. It is a symbol of democratic values and architectural grandeur, combining traditional Indian styles with modern functional needs.
At the heart of Vidhana Soudha’s design is the incorporation of Dravidian architecture, an ancient South Indian style characterized by its bold and elaborate motifs. This choice not only reflects the cultural heritage of Karnataka but also emphasizes the importance of indigenous architectural practices in post-colonial India. The building’s magnificent facade, adorned with intricately carved pillars, capitals, and arches, showcases the artistic dexterity of Indian craftsmanship.
The structure spans over an area of 60 acres, testament to the elaborate planning and foresight involved in its construction. The central dome, an imposing structure that can be seen from various points in the city, is crowned with the four-headed lion of Ashoka, a symbol of India’s sovereign identity. This iconic dome is supported by columns that are both functional and aesthetically pleasing, illustrating the seamless blend of form and function that Vidhana Soudha exemplifies.
Materials used in the construction, such as Bangalore granite, were chosen for their durability as well as to further the ethos of “Make in India,” reflecting a commitment to utilizing local resources. This not only enhanced the beauty and grandeur of the building but also contributed to the local economy and skilled labor force.
The interior of Vidhana Soudha is equally impressive, with its spacious halls, ornate ceilings, and grand staircases. Each element within the building’s interior is thoughtfully designed to reflect the importance of the activities taking place within its walls, from legislative assemblies to public ceremonies. The use of natural light, combined with the grandiosity of its spaces, creates an atmosphere of solemnity and importance.
In summary, Vidhana Soudha’s architectural design is a harmonious blend of traditional aesthetics and modern functionality. It stands as a beacon of democracy and a source of pride for India, showcasing the country’s architectural heritage and its capacity for modern innovation. The careful consideration of cultural symbolism, the selection of materials, and the implementation of sustainable practices in its construction make Vidhana Soudha not just a building, but a landmark of architectural marvel in the heart of Bangalore.

The Masterminds Behind Construction: Architects and Engineers
In the orchestra of construction, the architects and engineers play the roles of conductors, orchestrating a symphony of elements into structures that stand as testaments to human ingenuity. These professionals are the backbone of the building industry, transforming the abstract into the tangible through a blend of artistic vision and scientific principle.
Architects are the visionaries of the construction world. They combine a deep appreciation of aesthetics with a strong sense of practicality to design buildings that are not only beautiful but also functional and sustainable. Their work begins with understanding the needs and desires of their clients, which they translate into detailed plans and models. These plans not only outline the building’s form and style but also factor in essential considerations such as light, space, and materials. Their designs must adhere to local building codes and regulations, ensuring safety and accessibility for all users.
On the other hand, engineers ensure that an architect’s vision can stand firm against the forces of nature and the demands of use. They specialize in the bones and muscles of buildings—structures, electrical systems, plumbing, and more—focusing on making buildings safe, efficient, and long-lasting. Engineers calculate loads, stresses, and strains; select appropriate construction materials; and design the systems that make buildings comfortable and functional, such as heating, cooling, and electrical systems. They work closely with architects to ensure that the structure is feasible and within budget, adjusting the design as needed based on technical constraints and opportunities.
Together, architects and engineers embody the art and science of building design. Their collaboration is fundamental to creating spaces that not only meet the immediate needs of occupants but also contribute positively to the environment and society at large. By merging creativity with technology, they ensure that each project—from skyscrapers to single-family homes—resonates with durability, functionality, and beauty. Their expertise lays the foundation for our physical world, shaping the landscape of our cities and communities for generations to come.

Transforming Visions into Structures: The Journey from Blueprint to Reality
The process of turning architectural blueprints into tangible, lived-in buildings is both an art and a science, intricately weaving together creativity, precision, and technical expertise. At the heart of this remarkable transformation is a comprehensive construction process that meticulously transforms a two-dimensional design on paper into a three-dimensional reality.
The Initial Step: Site Preparation and Foundation Work
Before any construction begins, the chosen site must be carefully prepared. This involves clearing the land of any obstacles, such as trees or rocks, and leveling the ground. It’s a critical phase where future structures find their footing—quite literally. Subsequently, the foundation, which acts as the backbone of the entire structure, is laid down. Depending on the scale of the project and the soil conditions, this could range from simple shallow foundations to more complex deep foundations.
Framing: The Skeleton of the Build
Once the foundation is set, framing, which forms the skeleton of the building, commences. This stage is visually transformative, as the structure’s shape begins to emerge from the ground up. Wood, steel, or reinforced concrete are commonly used materials, each chosen based on the building’s design requirements and environmental considerations.
The Envelope: Sealing and Insulation
Following framing, the construction of the building envelope takes place. This includes the installation of roofing, external walls, windows, and doors, effectively sealing off the interior from the outside world. The envelope plays a crucial role in the building’s thermal efficiency, significantly impacting its future energy consumption.
Mechanical, Electrical, and Plumbing (MEP): The Veins and Arteries
Post-envelope, focus shifts to the MEP installations, which are the building’s circulatory systems. This intricate stage involves laying out the electrical wiring, plumbing lines, and HVAC systems, a testament to the complex interplay between different engineering domains in construction.
Interior Finishing: Bringing Spaces to Life
With the shell complete and systems installed, the interior finishing work begins, marking the final phase of construction. This phase breathes life into the structure, with the installation of drywall, flooring, fixtures, and painting. Each detail, from the choice of materials to the color scheme, reflects the original architectural vision, blending aesthetics with functionality.
Final Inspection and Handover: The Culmination
The construction process culminates with a thorough inspection to ensure the building meets all regulatory standards and requirements. Upon successful inspection, the project is deemed complete, and the keys are handed over, marking the transition from a construction site to a living, breathing structure ready for occupation.
This journey from blueprint to reality encapsulates not just the transformation of materials but the realization of dreams and visions into spaces that inspire, shelter, and serve communities for generations. The intricate dance between various disciplines, from architects to engineers to tradespeople, underscores the collaborative nature of construction, turning complex designs into structural masterpieces.
Preserving Heritage: Vidhana Soudha’s Historical Significance
The Vidhana Soudha, an imposing edifice located in the heart of Bengaluru, India, stands as a quintessential emblem of Indian architectural grandeur and political heritage. Constructed in 1956, it epitomizes the amalgamation of traditional Indian and modern styles, symbolizing the administrative machinery of the Karnataka government. The historical significance of Vidhana Soudha is not only in its architecture but also in its representation of India’s post-independence socio-political aspirations and cultural ethos.
Architecture as a Reflection of Heritage: The grand structure, adorned with Dravidian motifs, showcases the ingenuity of Indian craftsmanship. Its intricate design and majestic appearance draw inspiration from the ancient temples of South India, making it a masterpiece of neo-Dravidian architecture. The material used in its construction, primarily Bangalore granite, adds to its indigenous charm and durability, making it a monument worthy of preservation.
Preserving Democracy’s Citadel: The Vidhana Soudha is not merely an architectural marvel; it is the seat of the legislative assembly of Karnataka, where laws and policies shaping the state’s future are debated and enacted. Its halls have witnessed historical decisions and discussions, embodying the democratic spirit of India. Preserving this edifice is akin to safeguarding the values of democracy and governance that it stands for.
“Unity in Diversity” – The Vidhana Soudha, through its architecture, narrates the story of India’s diverse culture and unity. It serves as a symbol of how traditional Indian architectural practices can be blended with modern needs to create something uniquely Indian yet universally admired.
- Enhancing Tourism: As a heritage site, Vidhana Soudha attracts tourists from across the globe, drawn to its architectural splendor and historical significance. Preserving it not only honors our past but also promotes cultural tourism, contributing to the local economy.
- Educational Value: It serves as a live classroom for students of architecture, history, and politics, offering lessons on India’s architectural innovations, democratic heritage, and post-independence political evolution.
In conclusion, the Vidhana Soudha’s historical significance transcends its physical structure, embodying the democratic ethos, architectural innovation, and cultural diversity of India. Its preservation is essential for future generations to appreciate the richness of Indian heritage and the enduring spirit of democracy that it represents.

Unveiling the Hidden World of Construction: Insights and Anecdotes from the Field
In the bustling world of construction, every project tells a unique story—stories of challenges and triumphs, innovation, and the tireless efforts of the teams behind the scenes. These narratives not only highlight the complexities involved in bringing architectural visions to life but also celebrate the unsung heroes of the construction industry.
The Harmony of Planning and Flexibility
At the heart of every successful construction project lies the delicate balance between meticulous planning and the capacity for flexibility. Construction managers and engineers spend countless hours forecasting every detail, from material delivery timelines to the allocation of resources. However, the unpredictable nature of construction work—whether due to sudden weather changes, unexpected geological discoveries, or last-minute design alterations—necessitates an extraordinary level of adaptability from the entire team. As one seasoned project manager puts it, “The beauty of construction lies in navigating the unexpected. It’s about making informed decisions in the heat of the moment that keep the project moving forward.”
Innovations on the Ground
Innovation in construction technologies and methodologies is another critical aspect often hidden from the public eye. From the use of drones for site surveying to employing Building Information Modeling (BIM) for enhanced project visualization and coordination, these advancements are revolutionizing the way buildings are constructed. These technologies not only improve the efficiency and safety of construction projects but also pave the way for sustainability by minimizing waste and optimizing resource use.
Community and Team Dynamics
Beyond the tangible aspects of construction, the industry thrives on the strength of its community. The bond that forms among team members on a construction site is unlike any other. It’s a camaraderie built on shared challenges, mutual respect, and the collective pursuit of a common goal. This sense of belonging and teamwork is paramount, as “every hand, every mind is pivotal to the culmination of a project,” a sentiment echoed by many in the field.
Resilience in the Face of Challenges
Construction sites are theatres of problem-solving. From dealing with delayed shipments to managing intricate installation processes, the ability to stay resilient and composed under pressure is a hallmark of the construction profession. This resilience not only ensures the continuity and success of projects but also inspires innovation in overcoming obstacles.
Behind the hard hats, safety vests, and blueprints is a world rich with stories of perseverance, innovation, and collaboration. The construction site, with its daily dramas and triumphs, encapsulates the human spirit’s ability to create and adapt—making every building not just a structure but a monument to the collective endeavor of those who brought it to life.
A Glimpse into the Grandeur: Vidhana Soudha’s Interior
Stepping inside the Vidhana Soudha, one is immediately enveloped by an atmosphere of awe-inspiring majesty and historical reverence. As the seat of the state legislature of Karnataka, this architectural marvel is not just a symbol of political significance but a sanctum of cultural and artistic heritage. The interior of Vidhana Soudha, with its meticulously designed chambers, sprawling halls, and intricate decor, reflects the profound ethos of democracy intertwined with the rich tapestry of Indian craftsmanship.
Upon entry, the central corridor leads visitors into the heart of this grand edifice, where the legislative chambers are located. These chambers, used by the lawmakers of Karnataka, are adorned with high ceilings, large windows, and detailed woodwork, creating a sense of solemnity and purpose. The intricate carvings and embellishments on the pillars and arches echo the traditional Indian motifs, showcasing the skill and precision of the artisans who contributed to its construction.
One cannot help but admire the exquisite flooring, which is a harmonious blend of granite, marble, and mosaic, laid out in intricate patterns that add to the overall grandeur of the interior. The use of natural stone not only enhances the aesthetic appeal but also speaks to the enduring nature of the building.
The four corners of Vidhana Soudha house the prestigious offices of the Speaker, the Chairman, the Chief Minister, and the Opposition Leader. These offices are characterized by their spacious layouts, ornate furniture, and lavish decor, making them the epitome of dignity and power.
Vidhana Soudha’s Assembly Hall is particularly noteworthy. It’s a magnificent space where the legislative assembly convenes. With plush seating arranged in perfect rows and a high domed ceiling above, this hall is a vivid tableau of democratic proceedings. The attention to detail is evident in every aspect, from the well-placed lighting that illuminates the space to the acoustics designed to carry the voice of each speaker.
In echoing the voices from the past and inspiring the generations to come, the interior of Vidhana Soudha stands as a monumental testament to India’s architectural splendor and democratic spirit. Every corner tells a story, every artifact has a history, and every visit leaves an indelible mark on the visitor’s soul. It’s a journey through time, encapsulating the essence of governance, culture, and artistry that has shaped Karnataka’s destiny.
As one explores the grand interior of Vidhana Soudha, it becomes clear why this building is more than just the heart of Karnataka’s legislative operations. It is a treasure trove of cultural heritage, an epitome of architectural excellence, and a beacon of the democratic ethos that India stands for.

Overcoming Obstacles in Construction: A Journey of Perseverance and Success
The journey of transforming architectural visions into concrete reality is fraught with challenges. Whether it’s overcoming unforeseen environmental hurdles or navigating the complexities of modern technology, the construction industry battles a relentless array of obstacles. Yet, it is within this battleground of aspirations and confrontations that the most remarkable triumphs are achieved.
Navigating Environmental Challenges
One of the most significant hurdles in construction is the unpredictability of the environment. From extreme weather conditions to unforeseen geological surprises, Mother Nature tests the limits of engineering and project management skills. Adapting to these challenges requires not just resilience, but also innovation. For instance, the development of weather-resistant materials and the integration of sustainable practices are shining examples of how obstacles are turned into opportunities for improvement.
The Technological Frontier
In the modern era, the adoption of new technologies represents both a challenge and a triumph. While BIM (Building Information Modelling) and automated machinery have revolutionized how projects are planned and executed, the assimilation of these technologies into the traditional construction process has been an uphill battle. However, those who embrace these innovations enjoy enhanced efficiency, safety, and precision in their projects. The triumph over the technological learning curve is a testament to the industry’s commitment to progress.
Regulatory and Financial Hurdles
Every construction project is ensnared in a web of regulatory compliance and financial planning. Adhering to building codes, securing permits, and managing budgets require meticulous attention to detail. The complexity of these processes can often derail projects. Yet, success lies in thorough planning and proactive communication. Overcoming these administrative and financial obstacles ensures not only the timely delivery of projects but also their long-term viability.
Success in Collaboration
At the heart of overcoming construction challenges is the power of collaboration. When architects, engineers, contractors, and clients work in harmony, the potential for innovation and problem-solving multiplies. It is through this collaborative spirit that the most complex obstacles are surmounted, showcasing the industry’s resilience.
“The greatest triumphs in construction are not just about the buildings we erect but the barriers we break along the way.”
In every steel beam placed and every foundation laid, there lies a story of challenges faced and overcome. The construction industry, in its relentless pursuit of excellence, continues to innovate, adapt, and achieve, proving that no obstacle is too great when faced with determination and collaboration.

Legacy of Vidhana Soudha: Impact on the City and Its People
The Vidhana Soudha, with its majestic and imposing structure, stands as a symbol of governance and architectural marvel in the heart of Bengaluru. Since its completion in 1956, this iconic building has not only been the seat of the state legislature of Karnataka but has also significantly influenced the cultural, social, and economic fabric of the city and its people.
Cultural Beacon: Vidhana Soudha, a stunning example of Neo-Dravidian architecture, combines elements from various architectural styles, making it a visual representation of India’s diversity and history. This cultural icon reflects the state’s rich heritage, drawing tourists and architecture enthusiasts alike, fostering a sense of pride and belonging among the city’s residents.
Economic Catalyst: Beyond its cultural significance, Vidhana Soudha has spurred economic growth in the surrounding areas. The influx of tourists and the need for governmental operations has led to the development of hotels, restaurants, and shops, contributing to Bengaluru’s economy. Additionally, it has created numerous employment opportunities, both directly and indirectly, reinforcing the building’s role as a pivotal economic driver.
Social Impact: The Vidhana Soudha stands as a testament to democratic values and governance. By hosting the Karnataka Legislature, it has become a venue where crucial decisions affecting the lives of millions are made. This has engaged citizens in the democratic process, encouraging public discourse on policy and governance, thus strengthening the social fabric of the city.
Moreover, the building’s open spaces and greenery have provided a place for people to gather, promoting community interaction and inclusivity. In times of political and social gatherings, it becomes a focal point for citizens to voice their opinions and celebrate democratic freedoms.
In essence, the legacy of Vidhana Soudha transcends its role as a mere government building. Its impact on Bengaluru and its inhabitants is profound, symbolizing unity, cultural identity, and progress. Through its architecture, economic influence, and contribution to social and democratic practices, Vidhana Soudha continues to shape the city’s destiny, making it an indelible part of Karnataka’s soul.
